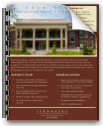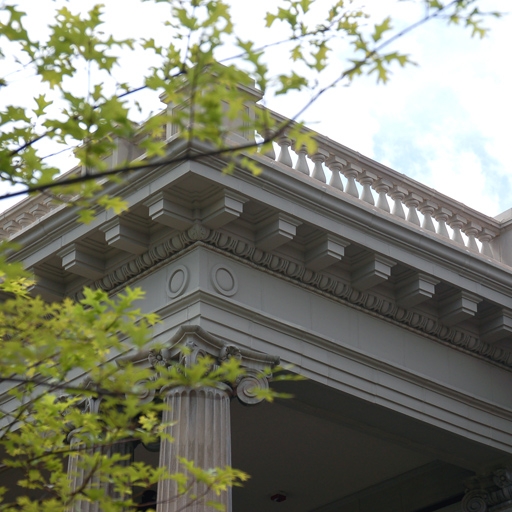
Download project case study
Old Parkland Hospital
The historic buildings of Dallas' Parkland Hospital were constructed on this eight-acre site in the Oak Lawn neighborhood in 1915 and 1921. Crow Holdings purchased the campus to serve as their corporate headquarters. The central design challenge was to accommodate the company's corporate culture in a new addition which would harmonize with, but not imitate, the original structure. The Dallas Chapter AIA awarded the project with its first ever Sustainability Award in 2007.
Stromberg Architectural Products supplied columns, cornice and balustrade for this prestigious project. These products were made from our Glass Fiber Reinforced Concrete (GFRC). GFRC provides the look and feel of stone or concrete with a significant reduction in weight stress on a building's support structure. GFRC has a higher tensile strength than steel and can withstand weather and the elements as well as true concrete and in some particular circumstances, even better.
Call Stromberg today to find out how our production capacity combined with diverse material resources can benefit your construction or renovation project.


project profile
| Name | Old Parkland Hospital |
|---|---|
| Location | Dallas, TX |
| Dates | 2007 |
| Materials | GFRC |
| Products | Columns, Cornice, Balustrade |
| Type | Restoration |




