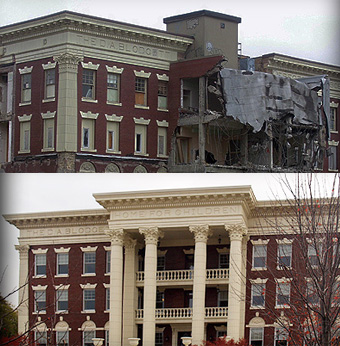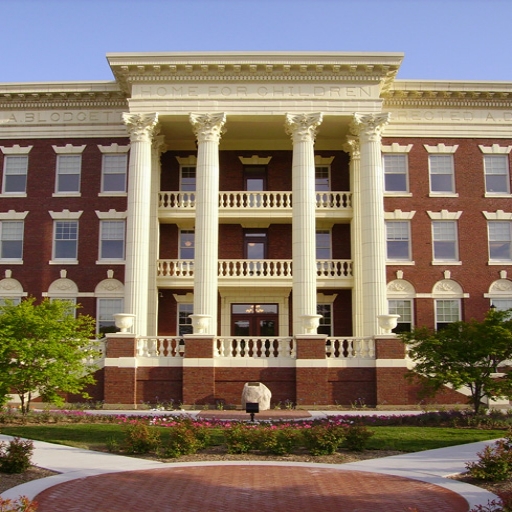The D.A. Blodgett Building

Before and after images of the D.A. Blodgett building, which was renovated using Stromberg GFRC architectural products.
This building in Grand Rapids, Michigan, has a rich history as its original dedication ceremony in 1908 attracted throngs of people who wanted to see the premiere philanthropic facility in the state. The Blodgett orphanage was a leader in the care of orphans in its day. It was from this facility that the practice of placing children into the community through foster care began. As foster care replaced orphanages the building then provided residential care for children with polio. Eventually the hospital outgrew the facility and moved in 1976.
Saved from the wrecking ball after being empty for 12 years (and only partially occupied for 18 years before that), the building was renovated in 2006-07 by the Inner City Christian Federation, and now it serves as home to the charity's offices.
Prior to the renovation there was a four-story addition to the Blodgett Building where the main entrance is now. That structure was torn down and a gaping, ugly hole was left where there was originally a grand entrance portico. The original majestic frontage of the building was in a state of virtual ruin.
The challenges in restoring this landmark were enormous, which is why only the best qualified manufacturers could be allowed into the renovation project.
New elements had to be created, and matched perfectly to the remaining parts of the building that had survived. This called for a complete rebuild of the original portico. The frieze where the name was carved across the entrance had to match the existing material as well as the original carved lettering. From there every element was matched; cornice, brackets, egg and dart, dentil and frieze. Exacting detail by exacting detail, Stromberg's team took on the meticulous task of recreating the building in the image of its original opening day. As well, the columns and pilasters that line the portico also had to be recreated as the originals were long removed.
After the monumental task of recreating the portico, Stromberg's expertise was called on to replace a multitude of architectural accents throughout the building. Each artifact was painstakingly designed to pay homage to the original creators as best as is humanly possible.
These pieces included:
- Window Sills and Headers
- Balustrade
- Base and Top Rails
- Water Belt Coursing
- Door Surrounds
- Planters
The urns that adorned the rails along the front of the building presented a special challenge as there was no remaining sample to be used in the reconstruction. An aged photograph found inside the building provided the only clue for reconstruction. The photograph was only a scene taken from the building's interior, but in the back of the photo the window was open and an outside urn was visible. There was an old automobile parked next to the urn that provided a sense of scale ... and from there Stromberg's designers went to work.
Now there is a full plaza gracing the completely restored portico that welcomes visitors to the building. The building's façade once again stands as a source of pride in the community, complete with Victorian gardens bursting with flowers and greenery. The restoration project is so immaculate that the Grand Rapids Historical Commission features the project on their Web site. The newly-renovated building is also LEED Certified, another area of proficiency in design for Stromberg Architectural Products.
After a period of 99 years, there was a second opening day and the building held an open house to celebrate the successful completion.


project profile
| Name | D.A. Blodgett Building |
|---|---|
| Location | Grand Rapids, MI |
| Dates | 2006-2007 |
| Materials | GFRC, TerraGlas |
| Products | Balustrade, Pilasters, Columns, Cornice, Sills, Planters |
| Type | Renovation |




